The Doha Oasis residential, commercial and mall complex in the Mushaireb district of downtown Doha, State of Qatar. The complex consists of a 30-storey tower, 10 to 12 floor ellipse buildings, and 5 basements for parking & services.
Architect: Nga Nabil Gholam Architects | Structure: BERM| Mep: Dep Design Engineering Partners | Vertical Transportation: Semaan & Soberman Engineering | Traffic: Sitram | Wind Studies: Bmt Group | Signage: Logic + Format | Lighting: The Lofts | Acoustics: Acoustair | Geotechnical: Oesc | Contractor: Redco Almana | Location: Doha, Qatar | Bua: 460,000 M2
Reference: RM603
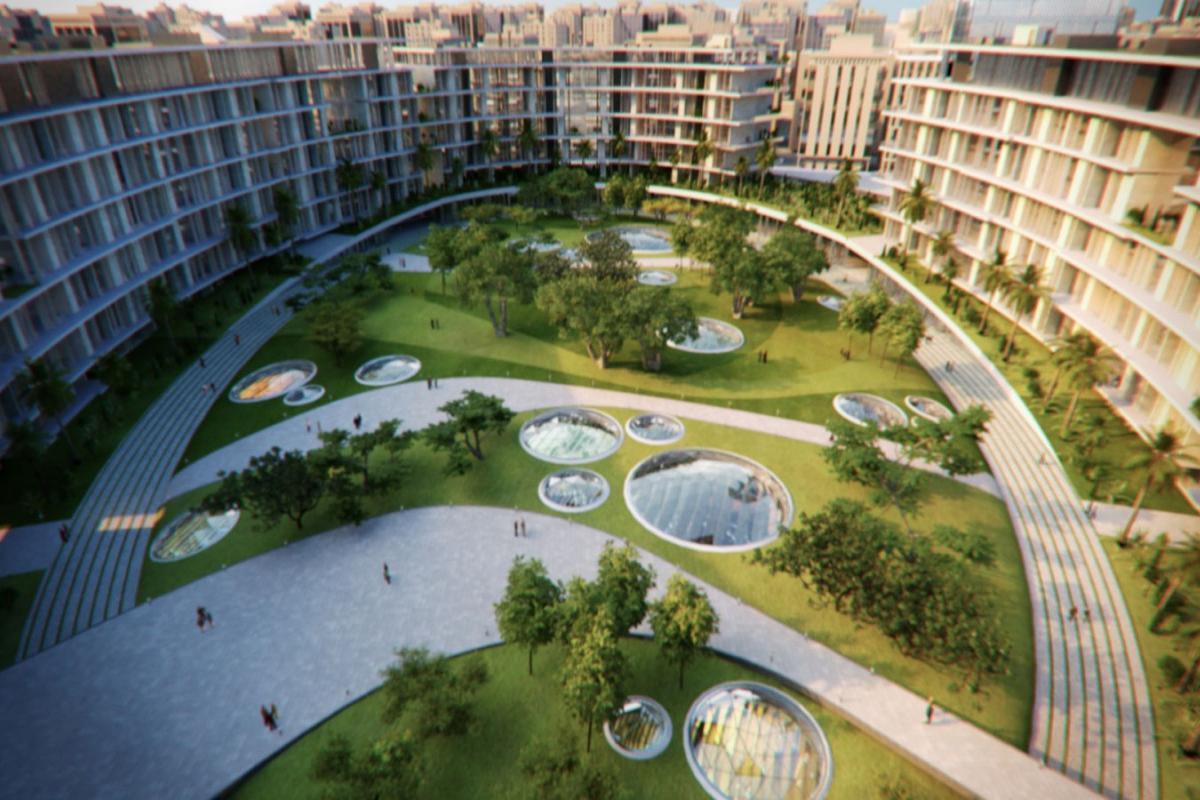
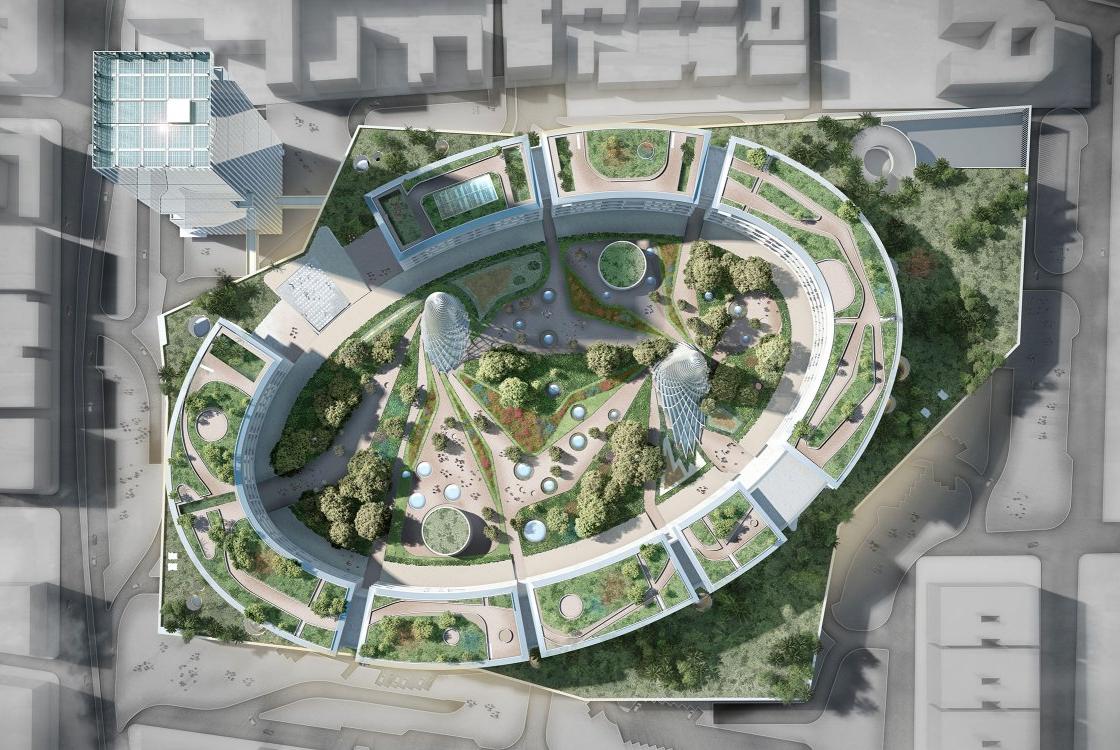
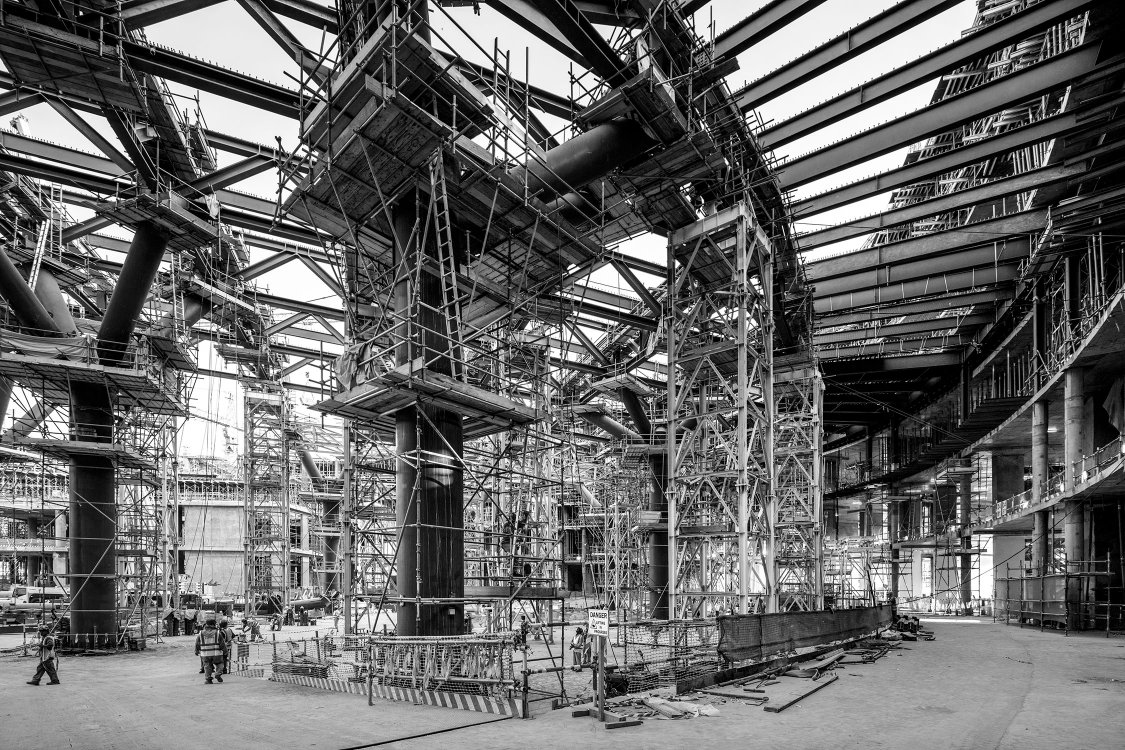
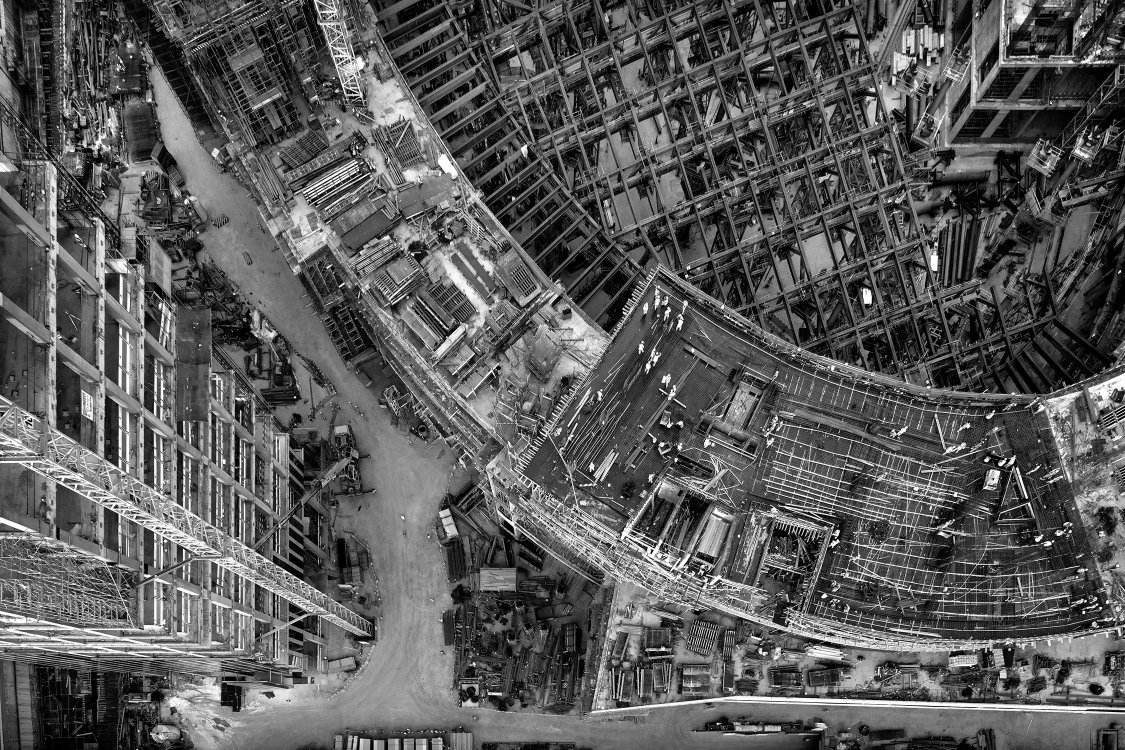
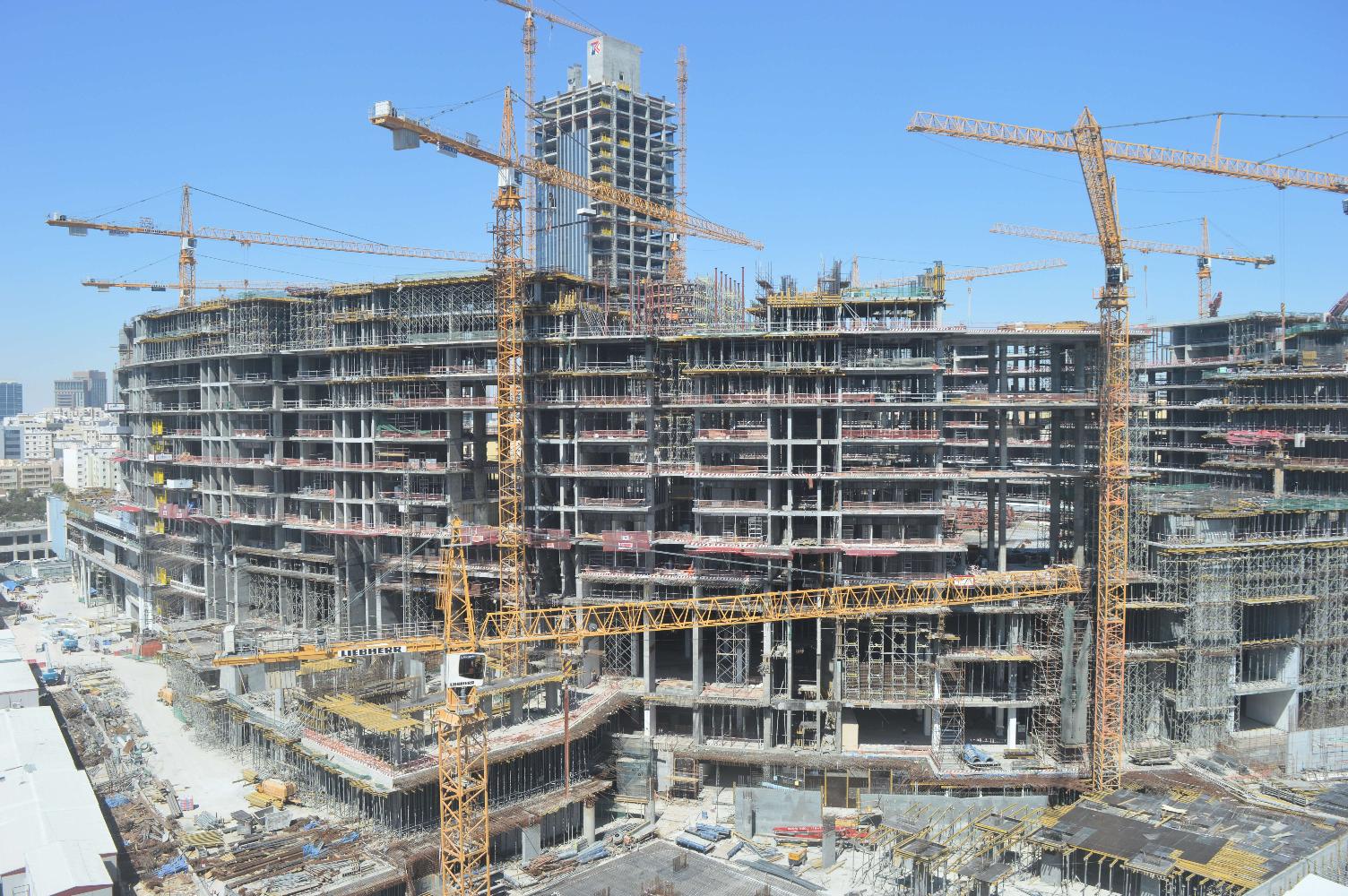

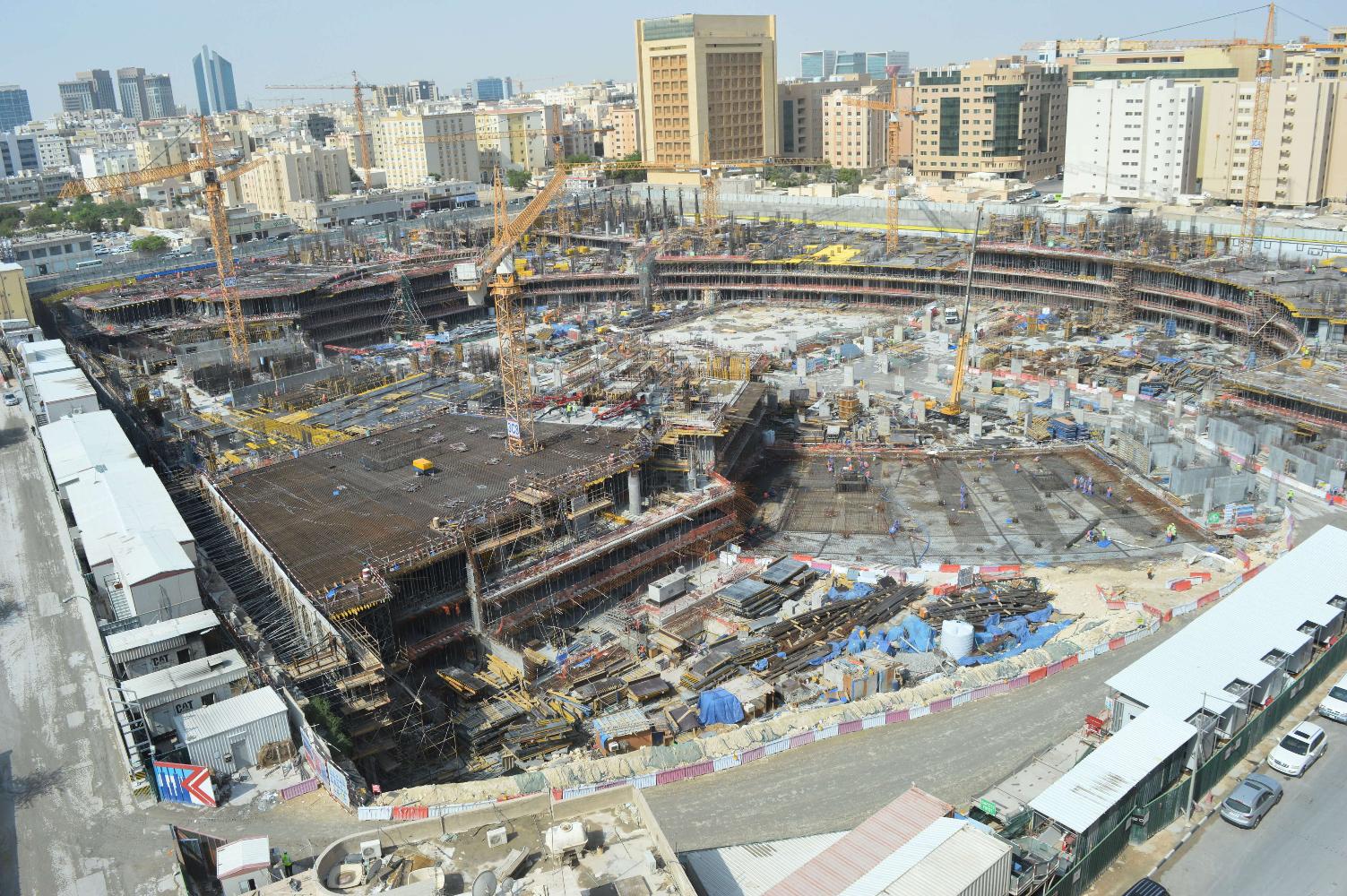
Photography: www.nabilgholam.com

